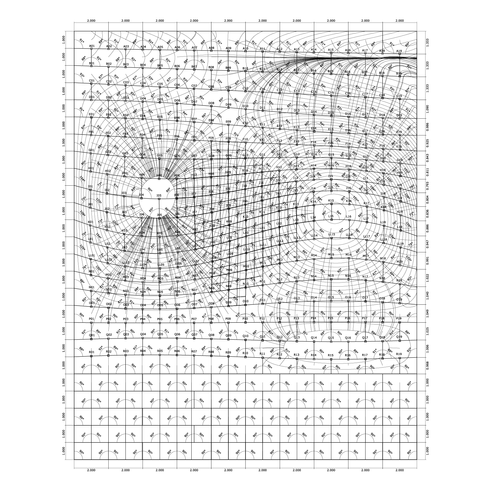Plynth Monument
Representation System
Tartu, Estonia, 2006
Architects: Ciro Najle, Mariliis Lilover
Collaborators: Gabriel Quipildor, Lorena Quintana
Plynth Monument is a stonework pavement conceived as a monument located at the middle of a rectangular square in view to organize the surrounding open space, directing its axial circulation along its main axis and arresting and holding small concentrations of people sitting on its upper surface. Its internal organization exploits the variation of a piece of granite to establish surface continuity as a ground and discontinuity as a distinctive object, thus constituting both a landscape and its furniture.
Plynth Monument results from the staggered repetition of a massive stone block in the u and v axes without any stacking in the vertical direction, but with a variation of heights that constructs an overall surface undulation that follows the alternate intensification of height at two points (a positive bump and negative valley with respect to a horizontal level one metre high from the ground), which act as the two polar opposites aligned along the transversal axis, and interact in a soft, fairly imperceptible dialogue.












